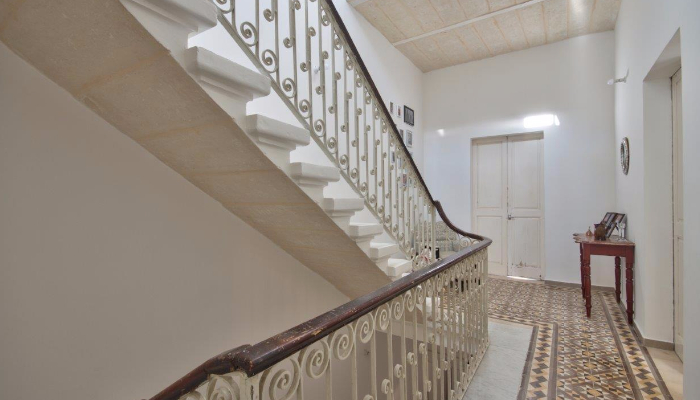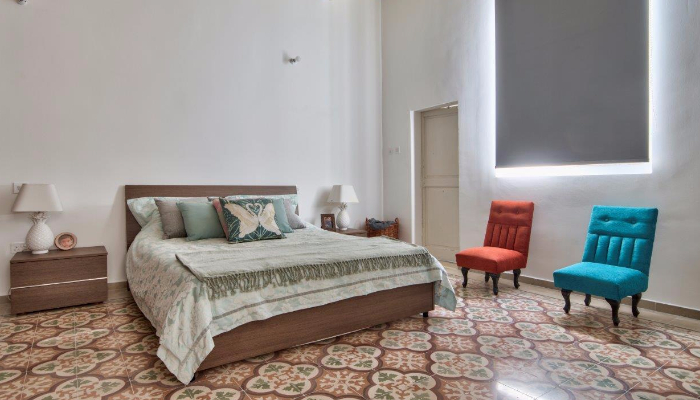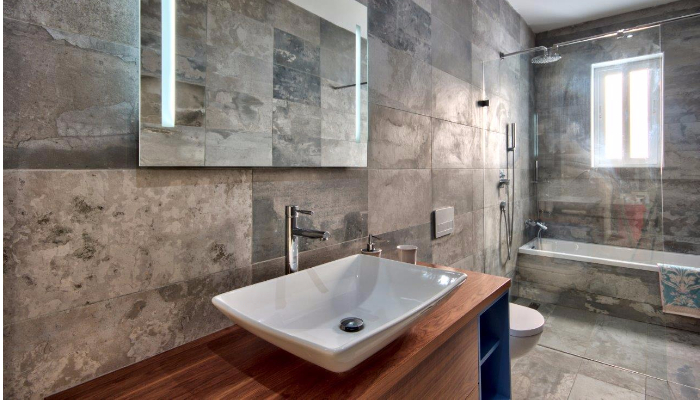A Contemporary Adaptation of an Old Maltese Townhouse – Hannah & Karl
Bursting at the seams with architectural details and distinctly Maltese finishes, this charismatic townhouse has everything going for it. Martina Said meets its owners, Hannah and Karl Vassallo.
From across the road, there’s something about this Fleur De Lys townhouse that sets it apart from similar properties around it. It might have something to do with the grand columns that guard the building, together with a porch and balcony, which instil a sense of stateliness typical of magnificent Maltese houses of its kind.
Until a year ago, the property was a dilapidated shadow of its former self. Its new owners, Hannah and Karl Vassallo, moved in a few months ago, and admit that its size and spacious garden helped tip the scales in favour of buying it. “We both like the symmetry of a townhouse, the proportions of the rooms, the high ceilings and old Maltese tiles,” says Karl. “It was also in a central location,” adds Hannah, “and the work that needed to be done to it didn’t put us off.”
Estimated to be between 150 and 200 years old, the property was originally two separate houses, and around 70 years ago, its previous owners decided to turn it into a single larger one. “Until around 10 years ago, it was still being lived in, although it was completely neglected and didn’t appear habitable to us,” says Hannah. “Structurally, however, the architect said it was relatively sound.”
Architect and project manager Karl Borg, who overlooked the renovation project to completion, guided the couple’s vision to reality, although they were pretty sure about what they wanted from the get-go – lots of natural light, white walls and, most importantly, a large kitchen in a black and white colour scheme with a black quartz kitchen top, which they got from Lawrence Fenech.
“We didn’t want to change the house so drastically that it would be unrecognisable from its old self,” they explain. “We kept the layouts of most of the rooms as they made sense as they were, the biggest modification being that done to the kitchen. We also opened up a corridor, which was previously interrupted with lots of doors. It’s proved very useful for the children to run up and down, and also created a clear view of the house from one end to the other.”

On the ground floor are the combined living/dining room, the kitchen accompanied by a casual dining room for everyday use in an open plan format, an adjacent living room, a bathroom and access to the garden. Meanwhile, on the first floor are the children’s bedroom and bathroom, the master bedroom and an additional bedroom. In terms of structural works, besides the changes done to the kitchen space, one of the biggest tasks was replacing the ceilings. Also, a number of windows got turned into large glass doors, namely in the kitchen and living room downstairs, offering multiple access points to the garden.

A number of the property’s original internal features were also retained, such as the marble stairs, banisters, internal doors, front door and antiporta, as well as the old tiles in all the rooms, except for the bathrooms and kitchen. “The tiles were all in good condition – all we needed to do was polish them and, quite remarkably, no two rooms in the whole house have the same tiles,” says Karl. Hannah adds, “in the large living/dining room, we also have the more common Maltese speckled tiles which, although are not as eye-catching as the patterned ones, are still a feature of this house which I’m quite fond of.”

The couple says that, despite the alterations, they managed to respect the character of the house. “We didn’t want to find an old house, gut it and alter it drastically. The reason we wanted this kind of townhouse to begin with is because it fits our lives. We also love the contrast between old and new, white walls and colourful tiles, and some sleek bits of furniture paired with old acquisitions.”
With two children, Daniel and Charlie, and a dog, Marshall, Hannah says that designing the house to be practical and fit the family’s needs was instinctive. “We’re actually all about function,” she says. “We never intended to come into this house, bring in our grand designs and make the children adapt. In any way we could, we did up the house with the children in mind.”
Asked to pick their favourite room in the house, they unanimously agree that the kitchen takes the cake. “We’re so happy with the size of it, and that we don’t get in each other’s way,” they say, although Hannah is also quite fond of the reclaimed armchairs, which create cosy corners around the house, perfect for short breaks. “Not that we get to use them a lot, but sometimes they remind us to stop and relax for a few minutes, and, if we’re lucky, put our feet up with a book.”