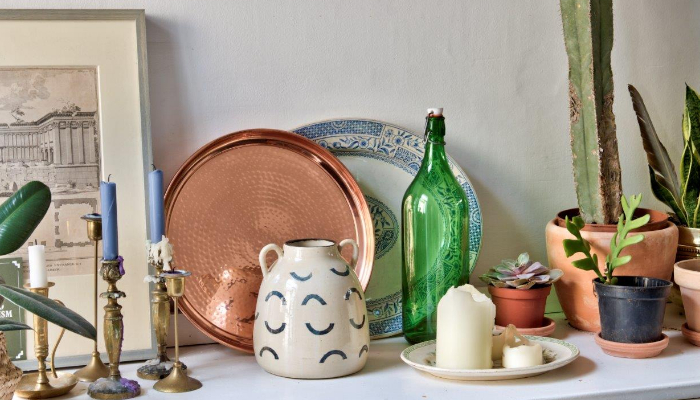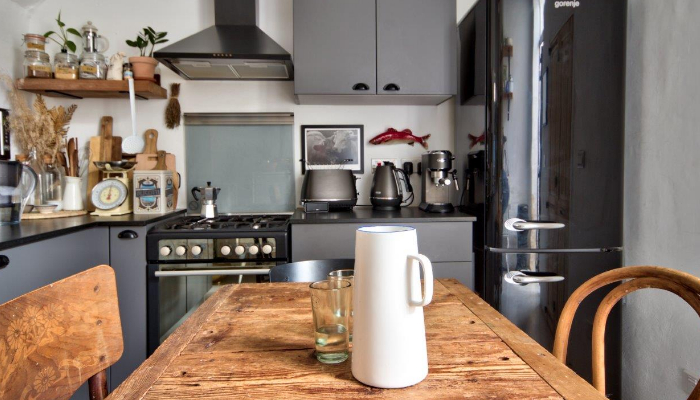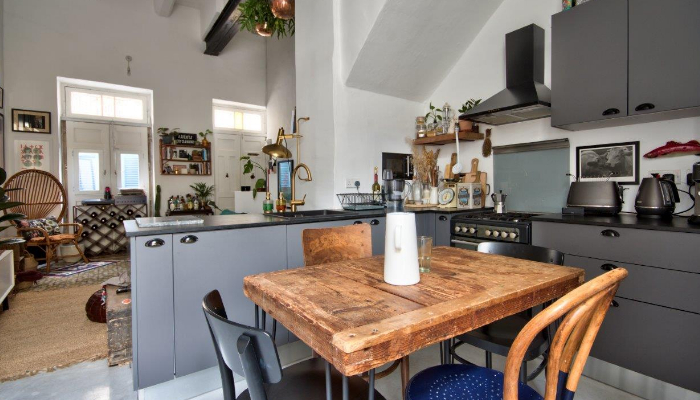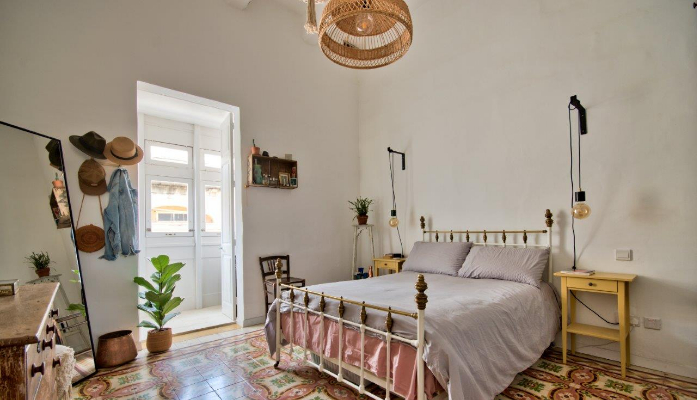“We call it tiny house for reasons that are pretty obvious,” Emma says of her and Matthew Demarco’s charming little townhouse in Birkirkara. Although, as is immediately apparent, what it lacks in size, it certainly makes up for in personality. A mix of new and repurposed furniture pieces and eclectic décor make this a space that truly reflects its owners: Emma, of Emma’s Kitchen fame, and Matthew, a graphic designer with a penchant for antiques and collectibles.
“Downstairs is essentially an open-plan comprised of two rooms that we joined into one, to make a living-kitchen-dining space. Beyond that is a small bathroom and a yard, which is great because we love to eat outside in summer,” Emma, who was herself the architect on the project explains, adding “upstairs is a shower room, study and our bedroom, leading out onto a closed balcony.”
Looking back on what the property was like when they first came across it, the pair paint a somewhat grim picture. “When we saw the place for the first time, it hadn’t been inhabited for years, but was split into two separate properties which were previously used by elderly siblings – one upstairs and one downstairs,” Matthew says. “Apart from that, the previous owners had also illegally roofed over the yard to make it a kitchen, and there were no windows, so it was pitch black downstairs,” Emma continues, adding that, because of the extra walls, it was very strange as a space, but had “one of the highest ceilings I’ve ever seen.”
So what was it about the house that spoke to the creative couple? “It was just a feeling,” Emma says, admitting that it was actually the first property they saw. “There were certain elements that had promise, like the height of the ceiling, and the different patterned tiles in each room. We also really liked the fact that it had a yard.”
“We immediately noticed the high ceilings, but it was very dark, so right away we knew we’d rather have one big space. Once we dropped the walls separating the rooms downstairs, it automatically became so much lighter,” Matthew says.
“We wanted something small and affordable which we could work some magic on,” he continues, and they used a lot of what he calls “hacks” to do it up, including marketplace finds as well as custom items that actually worked out cheaper. “It’s the same with the finishing,” he maintains, “we wanted it to have a roughness to it – especially where there were interventions. The tiles aren’t polished, the concrete isn’t neatened – it is what it is.”

Coming from creative backgrounds and sharing a love of interiors, the pair decorated their home their own way, agreeing on most things and possessing a similar aesthetic. “Emma likes things a little neater and I prefer them to look a little more lived in, but apart from that, we have very similar tastes, so we didn’t fight a lot,” Matthew laughs, as Emma gives him a bemused look. While Emma favours a simpler aesthetic that’s more prevalent in the bedroom, she explains, Matt is more of a collector, which, if left unchecked, may cause things to look cluttered. “I think our tastes fuse together well,” they say, “it’s a good balance.”

And while Emma is the architect, the pair agree that the house and its décor was, and still is, more of a passion project for Matthew, who was very involved in putting it all together. “I’ve long since relinquished control,” Emma smiles, as Matthew laughs in agreement. “There are only a handful of things he’s brought in that I really don’t like,” she continues, pointing out a yellow Cisk crate – “I just don’t like yellow” – a red stool that Matt salvaged from an old bar in Strait Street, and a green Pitkali vegetable crate, which she says with relief, “I managed to hide in the study!”

And now that it’s come together, how would they describe the décor? “That’s difficult, I don’t know how I’d describe it,” Matthew muses. “When it was still a blank canvas, my intention was always to build off the characteristic elements, so elements like the traditional balcony, rough walls, beams and old tiles – it needed to have those things, design-wise. Following that, it was all about enhancing that character without overdesigning it or making it look like something it’s not. I don’t think there’s a word to describe it really, it’s just a collection of stuff we like.” Emma chimes in, “it feels like home” – and that’s just it. It’s true to them, a reflection of their likes and personalities.
Asked about their favourite spots in the house, Matthew answers promptly, “definitely the living room and kitchen, because it features lots of things we’ve come across and been saving for ages,” to which Emma steps in, “that’s not a spot, that’s half the house!”
Laughing, Matthew concedes to not being able to pick a favourite, but also lists the shower room upstairs as a triumph – particularly given its previous state – as well as the area around the kitchen table. “I love cooking and eating around that table, with the light from the yard coming in…” and almost as if on cue, the couple’s cat Shrimpy walks in, meowing loudly. “I also love Shrimpy,” he smiles, picking her up.
“Shrimpy likes all the sunny spots,” Emma continues, “but I think my favourite part is the wall in the kitchen where we’ve got the old sideboard and shelves. That’s where we have our plate and candlestick collections, old recipe books, etc.” In fact, the sideboard, which the pair found for a bargain €10 on MaltaPark, makes it onto Emma’s list of favourite items in the house, along with the custom wardrobe in the main bedroom. “She designed it from scratch,” Matthew says proudly.

And while their affectionately termed tiny house has come to feel like home, the tireless Matthew still has a couple of projects in the pipeline, and looks at it as a work in progress – the outside area in particular. “I’d really like to tackle the yard,” he says. “We left a soil patch which we haven’t done anything with yet, but the idea is to grow our own vegetables. It took us a little while as we needed to replace the soil, which had a lot of lime in it from the construction works, but we’ve since managed to do that, and now that spring is approaching, it would be nice to tackle that next!”
Alan Carville