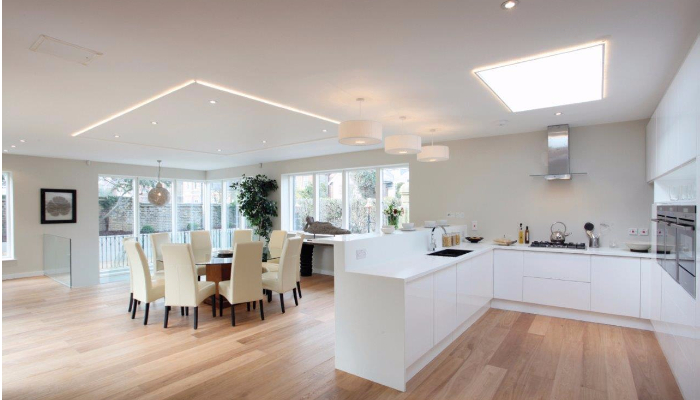Home Décor
25th September 2016
Unlocking your Indoor Space
Many people nowadays are tearing down the barriers and embracing open-plan design in their houses. Are there any downsides to living wall-free?
Finding ways to maximise the space in our houses has become a priority for various people who are either settling into a new home or are looking for ways to drastically upgrade their existing property.
Open-plan design, which has few walls and a more natural connection between different areas can make the entire space feel more natural, inviting and social. In fact, one of the earliest advocates for open-plan spaces was the legendary American architect Frank Lloyd Wright, who said that open-plan spaces would allow the housewife to “operate in gracious relation to her home” rather than having to toil away behind the closed doors of a separate kitchen.
This is one of the greatest advantages of an open-plan space, which fosters conversation and a sense of conviviality, allowing family togetherness as well as efficient multi-tasking. Even if you rarely have guests over and don’t do much entertaining, an open-plan kitchen and living space allows the family to occupy the same space and spend time together effortlessly.

Of course, there are a few things to bear in mind, especially if you’re renovating an older home or a house of character to bring it more in line with modern expectations. First of all, if your open space plans require you to knock down a wall or two, it will probably not be cheap to open up what were originally several rooms and turn them into a single large one. Chances are that one or more of the walls that you want to take down will be a load-bearing wall, which bears the weight of the house upon it by conducting its weight to a foundation structure. In this case, you’ll definitely want to consult your architect and builders to see what your options are, and whether any other walls can be moved around to avoid disturbing the very bones of the house.
Striking a balance between comfort and community and privacy and silence can be a bit of a challenge when it comes to open-plan spaces. If the main living area is shared by people trying to work, read or study, and others simply hanging out, watching television, listening to music and relaxing, the noise can be very distracting. This is why many people are choosing to incorporate gypsum dividers and fixtures, which parcel the communal space into a series of areas, rather than separate rooms. This creates a sense of individuality for different areas of the room, while keeping the aspect of unity that makes an open-plan system so appealing.
For many people who are branching out and creating an open-plan space where there wasn’t one before, the main question on their mind is ‘will we be putting the walls back up a few years down the line?’ While open-plan spaces have both benefits and downsides, a little bit of smart and careful planning will ensure that the walls stay down for good.